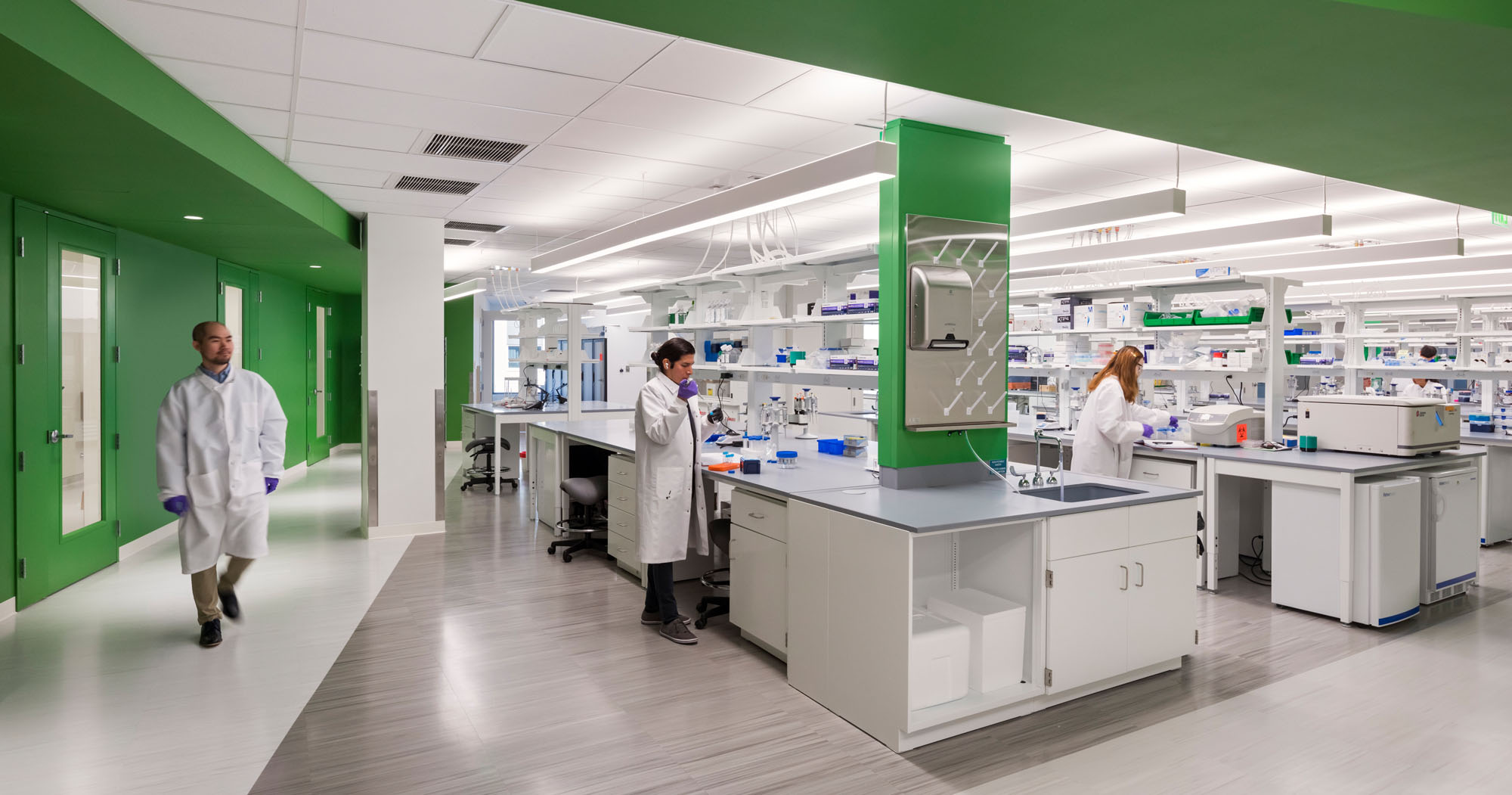Your laboratory floor plan
Designing a floor plan for laboratory services requires careful consideration of various factors such as safety, functionality, and efficiency. We provides detailed information on the design considerations for maximum containment measures, controlled access, directional airflow, waste disposal, laboratory emergency response, and more.
With planning tools to help you design and plan your laboratory.
We can assist you in building a lab that achieves your vision, enhances your productivity, and lets you concentrate on your work.
planning
ENVIRONMENTAL REQUIREMENTS
GENERAL REQUIREMENTS
SAFETY REQUIREMENTS
TECHNOLOGY REQUIREMENTS
designing
YOUR TEAM
ROLE OF TEAM MEMBER
LAYOUT & SHORTCOMINGS
STORAGE AREAS
SAFETY AREAS
UTILITIES
TRAFFIC FLOW
VENTILATION

